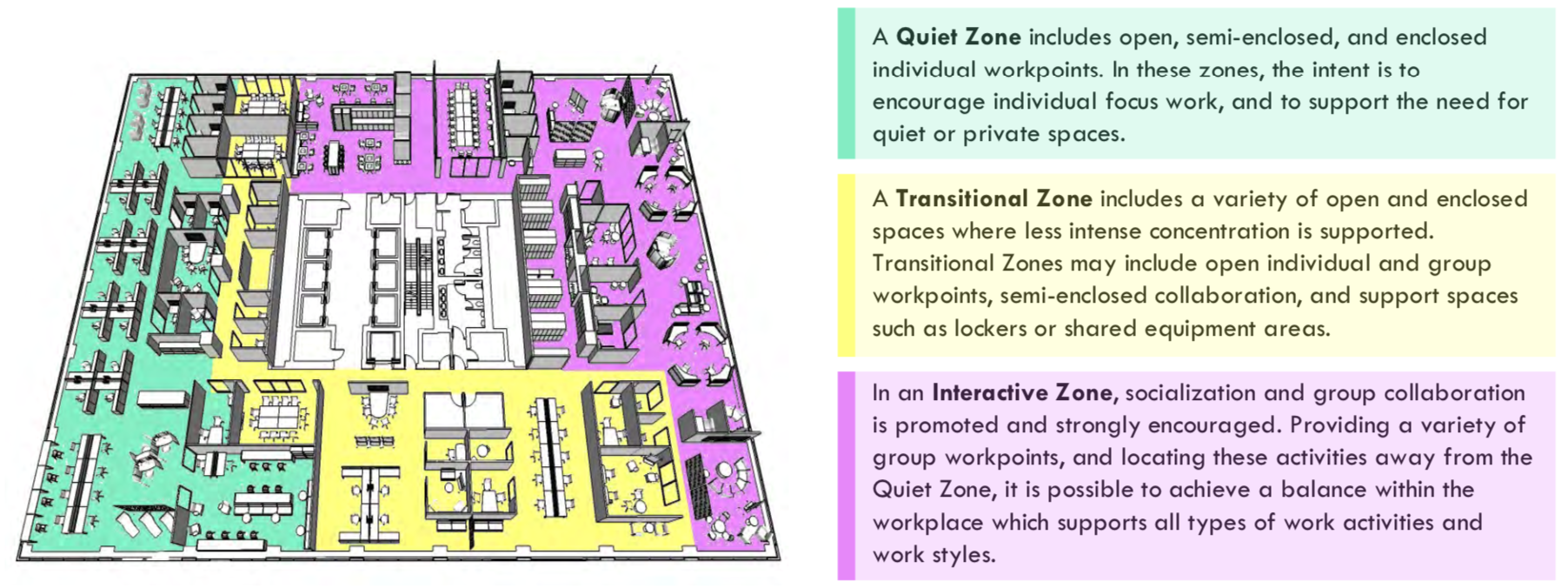In the case of GCWorkplace, the vision is to create an environment that makes it easier to collaborate and work digitally, where productivity is optimized. A key component of this planning doctrine is the introduction of Interactive Zones within the workplace. These zones, comprised of a palette of locations within the physical workplace, are designed to provide employees choice as to where different functional tasks, such as heavy computing, making sales calls or having quiet time, occur.
A Quiet Zone’s intent is to encourage focused, quiet work to support the need for private and silent spaces. Socialization and group collaboration is encouraged and a variety of group workpoints are provided in Interactive Zones. Having a buffer zone between the Quiet Zone and Interactive Zone is where the Transitional Zone comes in. It can include both open and enclosed spaces, with individual and group workpoints. Transitional Zones are an ideal place for coats, shoes and lockers, and should be planned close by to main entrances where there is already traffic and regular disruptions. All of these zones can be made easier to identify with simple solutions like colour-coding schemes for furniture or wall finishes to distinguish at a glance. Interactive Zones should be located with enough proximity from Quiet and Transitional Zones that they remain undisturbed. Remember to appoint a team member as “cultural custodian” (think Librarian for the Quiet Zone) to ensure the purpose of each zone is respected.

Image from GCWorkplace Design Guide: Transforming the Workplace Experience

