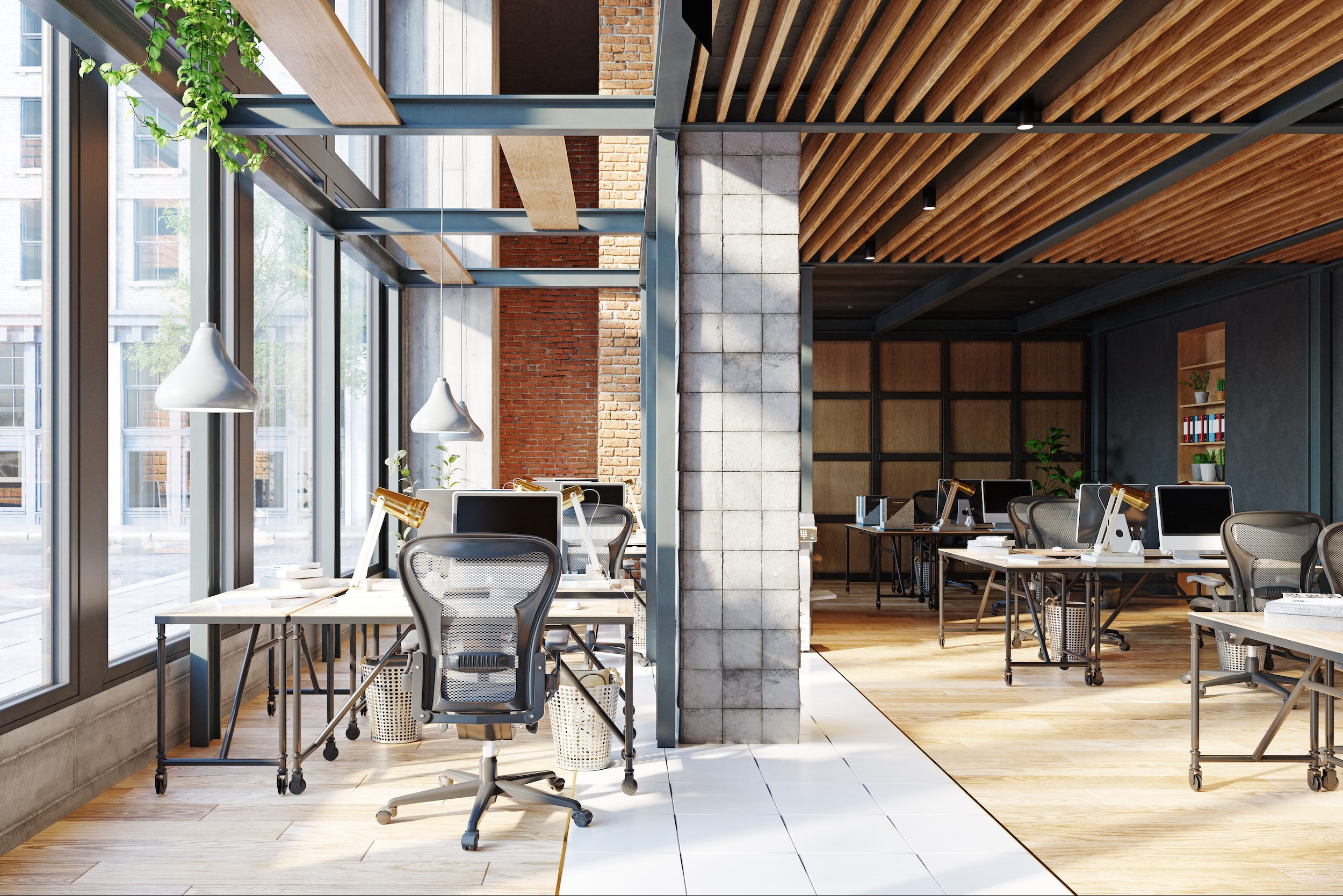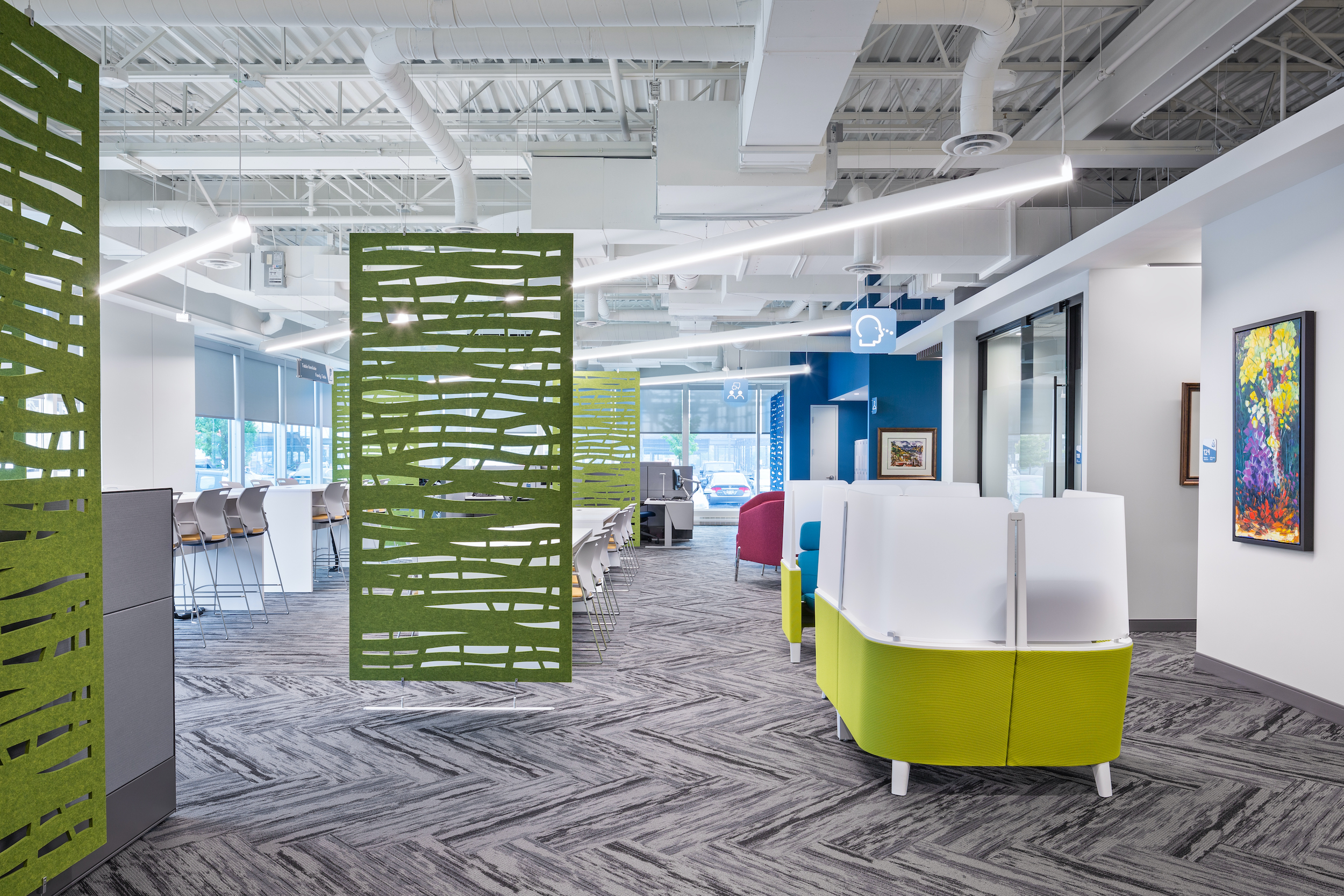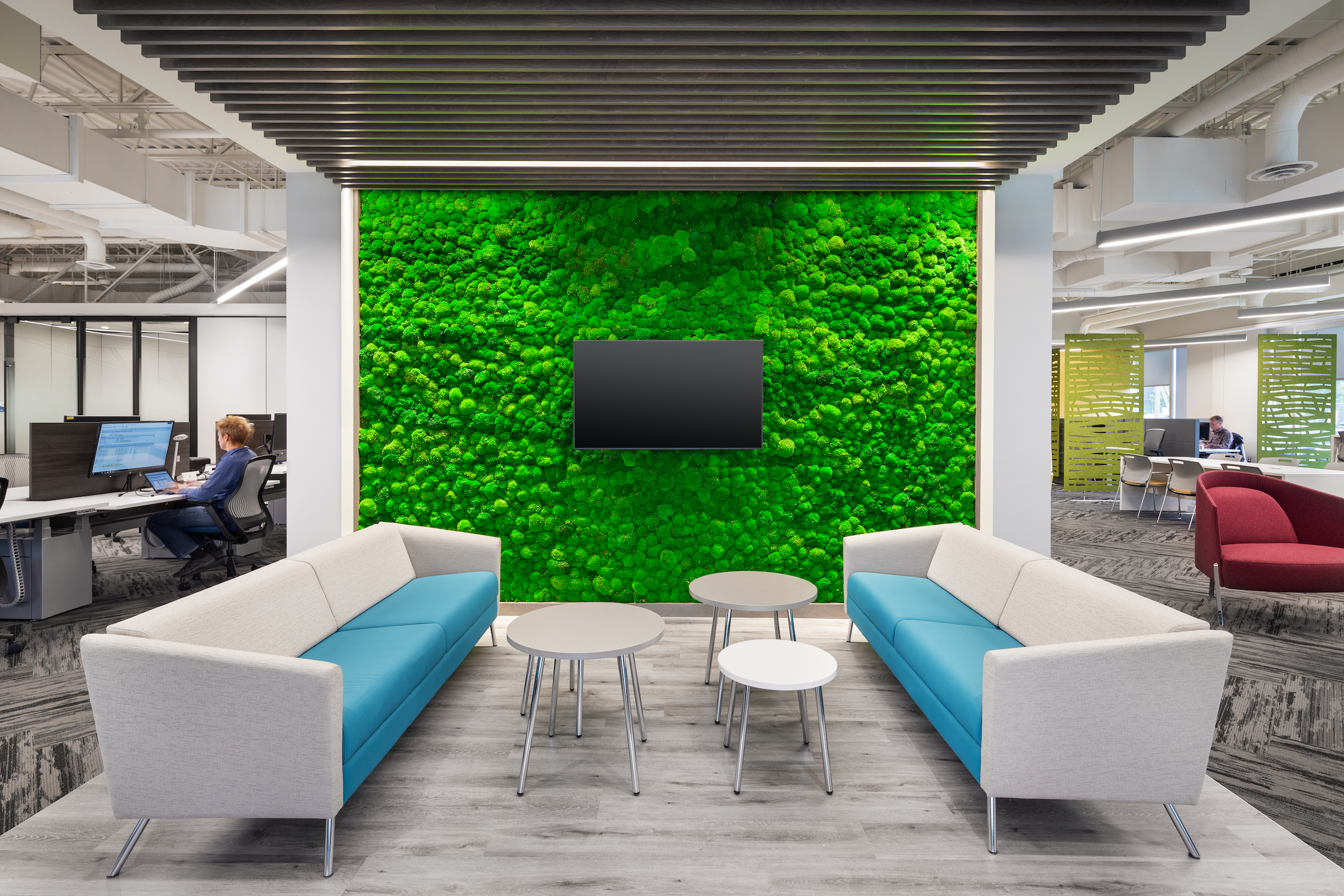Enter a quantity for the number of spaces required and/or change room dimensions as appropriate for your needs. For meeting and conference rooms please use 25 sq. ft. (or 2.5 sq. meters) per chair. Please remember that this tool is only a starting point for a broader discussion and is no substitute for an accurate set of professionally drawn plans to determine actual requirements. The actual area required may vary +/- depending on the efficiency of the floor or the building you’re being planned into.
To learn more about hybrid offices, click here!



