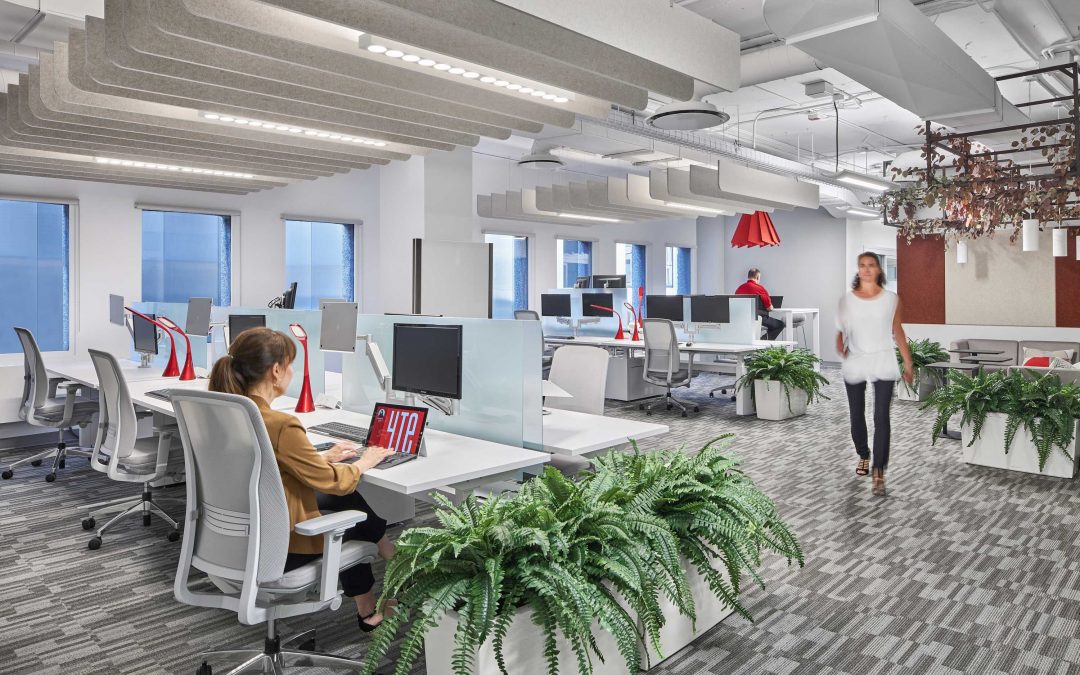So far in our Construction and Layout series, we’ve sought out some of the city’s premier interior design firms for their input on what the future of office layouts will look like. This time, we wanted to hear from 4té Inc, a firm that specializes in working with some of Ottawa’s top office tenants which range from private corporations to the public sector. What started back in 1987 as Gansen Lindsay Design Consultants Inc. has since evolved into the living, breathing, and working interior expertise of 4té Inc.
Since the re-branding of the company in 2017, Chantal Boyer-Casey, Emily Chamberlain, and Tzoofit Hammer have owned and managed the firm, creating amazing spaces across the National Capital Region. We recently caught up with Chantal (Principal, Interior Designer) and Tzoofit (Principal, Senior Designer) for a discussion on how office layouts are currently being transformed as a result of the pandemic.
Chantal and Tzoofit have been with 4té — and the company’s earlier iterations — for 17 and 21 years respectively. Alongside Emily Chamberlain (Principal, Interior Designer), Chantal and Tzoofit have owned and operated 4té for four years.
When we asked about their pandemic experience over the past 14 months, like so many of us, the theme was one of constant transition. From learning how to run a design firm while working from home, with kids and pets running rampant, it’s been a busy year full of change! Here’s how Tzoofit put it with respect to 4té:
“As owners, we had to make sure everyone could work from home or work remotely. Then there’s HR aspects and managing workloads, etc. Initially it was a bit of a shock to deal with everything at once, especially with such an unknown situation” — Tzoofit Hammer — (Principal and Senior Designer, 4té Inc.)

The intersection of space and culture
We started our discussion by getting to know what it was about a career in interior design that attracted Chantal and Tzoofit in the first place. Their stories were similar in that they were both planning to pursue architecture originally but ended up becoming more interested in interior design. Chantal noted:
“I really liked the fact that interior design was more focused on the human aspect and how designers can create spaces that have the potential to manipulate feelings (in a good way!), human behaviour, and experiences.” — Chantal Boyer-Casey (Principal and Senior Designer, 4té Inc.)
For workplaces and offices, that interaction of layout and human experience has sometimes (if not often) been taken for granted. In-office environments, be it the cubicle farms of old or employee assigned work stations, the idea of space allocation and layout has traditionally been mired with static uniformity. Fortunately, senior leaders in private and public organizations are now on a mission to find great people, keep them, and build amazing cultures.
What’s become clear is that when it comes to people’s preferred working styles, and the industry-specific tasks associated with completing their assigned work, there’s going to be significant variance. Since the business environment is always changing and employees have almost an infinite number of variables affecting productivity in their home life, fixed office environments, and rigid workplace policies concerning where and how work can be done, fail to provide the necessary flexibility that today’s workers need and very likely demand. They simply don’t work.
Quite frankly, managing the human element is the most important factor in determining the success of your business. This means that we must think about space as an extension of both our talent attraction/retention strategy and also as a tool to foster and hopefully increase productivity. This is what interior design is all about.

Interior designers have a symbiotic role together with workplace strategists and change management specialists in ensuring a successful office transformation. Providing flexibility in the workplace is not a new concept. While models like Activity Based Work (ABW) have existed for decades, they’ve resurfaced over the past year with organizations seeking to navigate changing health and safety requirements brought on by COVID-19, and needing to plan for their return to work strategy.
“There’s been an evolution in office space, office space design, and how people use space. In the past, everything was closed offices and this accounted for the majority of space design. Then it evolved to all open space, then the model shifted to Activity Based Work. Now with the pandemic, everyone’s realized that we can make this work from home too.” — Chantal Boyer-Casey (Principal and Senior Designer, 4té Inc.)
Chantal and Tzoofit told us how they’ve always leveraged these models when doing feasibility studies and information gathering sessions with clients. Asking questions about the organization’s remote work situation (or if they had a plan in place at all) usually resulted in answers like ‘we don’t need to work from home, we can’t, and this is why we need what we need’. The same question would likely elicit a different answer today.
Tzoofit also shared: “that there has to be a shift in how people work and think about every aspect of work”. This realization recently caused a large client of theirs to re-evaluate its project primarily comprised of assigned seats (Autonomous Profile) pivoting instead to a layout with the most Interactive Profile possible. She also noted that there are lots of organizations that are using a wait-and-see approach to making major renovations to their space since working exclusively from home, while functional, hasn’t been ideal.

Join us next time as we continue our exploration of the importance that furniture plays in office design and the imminent re-imagination of how we approach office layouts.
Contact Real Strategy today so we can discuss your organization’s remote work policy, and your back-to-work strategy to help you leverage real data from your business, calculate the size of your perfect physical office, and visualize what amazing space should look like!

