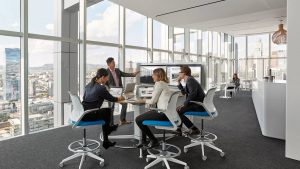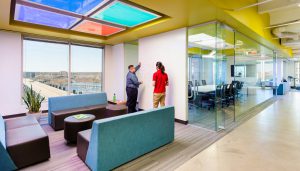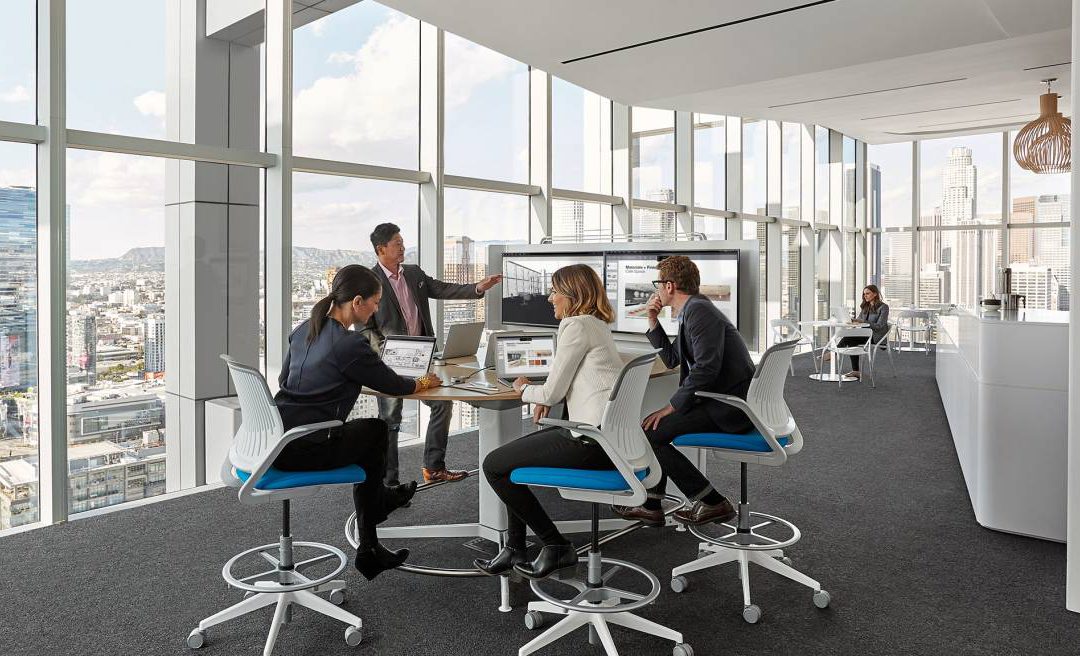At its core Agile is about encouraging people to work together as a team in order to create a better software product for their customers. Within this framework, it means inviting the customer under the corporate veil and allowing them to interact with the design team to share their vision. It means being open to the fact that as the product develops, and functionality is created, that arcs of inspiration (originating from the dev team or the customer) might suggest better ways to solve the problem. This is quite different from other methodologies like Waterfall, a highly systematized and linear system of software design, based on strict specifications that usually created more silos than it broke down.
In Part II of Creating Agile Work Environments, we discussed the 12 Principles of Agile and in examination of these themes, Real Strategy proposes that when it comes to planning an office layout, the following Key Characteristics should be present in the overall design.
- Purposeful Collaboration Spaces;
- Adaptable & Reconfigurable; and
- Nodes and Zones.
In Part III of Creating Agile Work Environments, let’s discuss the first characteristic:
Purposeful Collaboration Spaces
In an Agile Work Environment, the team is mobile and daily tasks vary depending on issues raised during Daily Stand Up meetings or as necessary according to the Scrum Master or individual team members. This makes the ability to come together in small groups for sharing ideas critical, but equally important is access to the technology and tools to support collaboration.


These images show how easily tools and technology can be integrated into an open environment to provide the quick and easy ability for a team to bring their personal technology together and share ideas. Ideally these environments should be located close to the employee’s primary place of work or they simply don’t get used.
By now the furniture manufacturers offer so many various approaches as to how to best support collaboration that it can be overwhelming to try and wade through the options available to you. A good approach is to think about how often your teams need to come together, how many people would be in the average meeting, how long do they meet, and what activities go on when they come together? Will they need key board surfaces or not? Will the noise they make disturb other teams? Will they be sitting or standing or both? Asking yourself some of these questions in advance will influence the locations and the outcomes of these environments.
Keep in mind when setting your construction budgets that additional technology spending may be required to make these places work. Video conferencing tools, wireless access nodes, whiteboards, and additional power outlets are all essential to support an Agile team.
When creating your space allocation program, Real Strategy recommends that these spaces be fully represented on the worksheet given equal weighting as you would to enclosed offices, meeting rooms, and workstations.
We’d love to chat about how to make your space more Agile. Visit our website here or call us at 1.833.216.0130.

