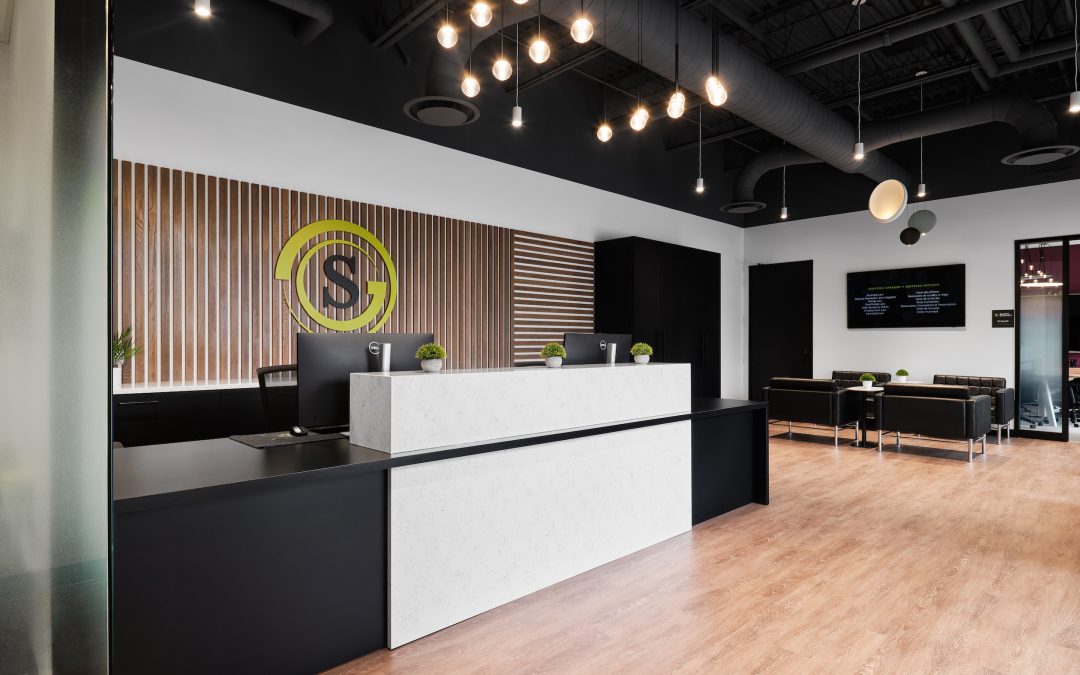Real Strategy sat down with our client Sophie Parisien (Chief Operating Officer at Sicotte Guilbault Legal Services) and Robin Peixoto (Principal and Interior Designer at Parallel 45 Design Group Ltd.) to discuss their new office on Jeanne D’Arc Blvd.
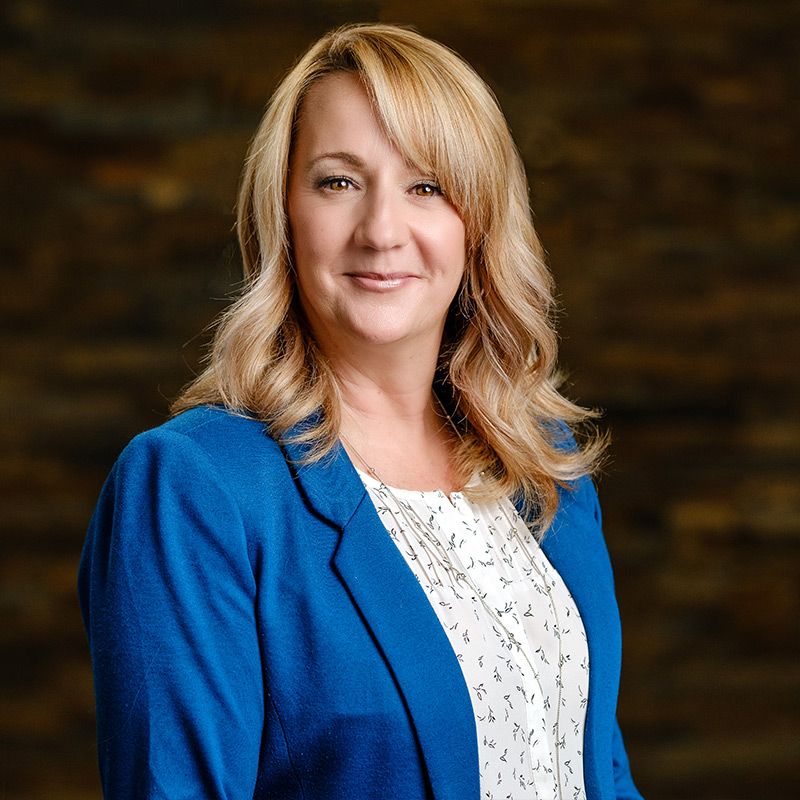
Sicotte Guilbault is a full-service legal firm located in Orleans. Their team is currently composed of approximately 80 people spanning partners, lawyers, and additional staff. Parallel 45 is a leading commercial interior design firm in Ottawa that specializes in functional spaces and projects that range from offices to medical clinics. Their success comes from creating environments that are inviting, enjoyable, and meet the needs of their users.

With a continuously growing team, Sicotte Guilbault’s previous space wasn’t quite meeting their needs and Real Strategy was proud to assist their firm in finding a new home. Intending to come back together post-COVID to be more collaborative, the goal with the new office was to create a magnetic space where people could connect.
Collaboration and Connection
“Our main goals were to have flexible work areas where people could work independently, or as a group, having some open spaces, and lots of light! Our previous office was dark, so lots of natural light was going to be important for the team.” — Sophie Parisien
The space needed to accommodate a hybrid work model (where some people are working from the office and others remotely) while still supporting the intended family feel and welcoming culture. These expectations were in-line with Sicotte Guilbault’s new branding strategy.
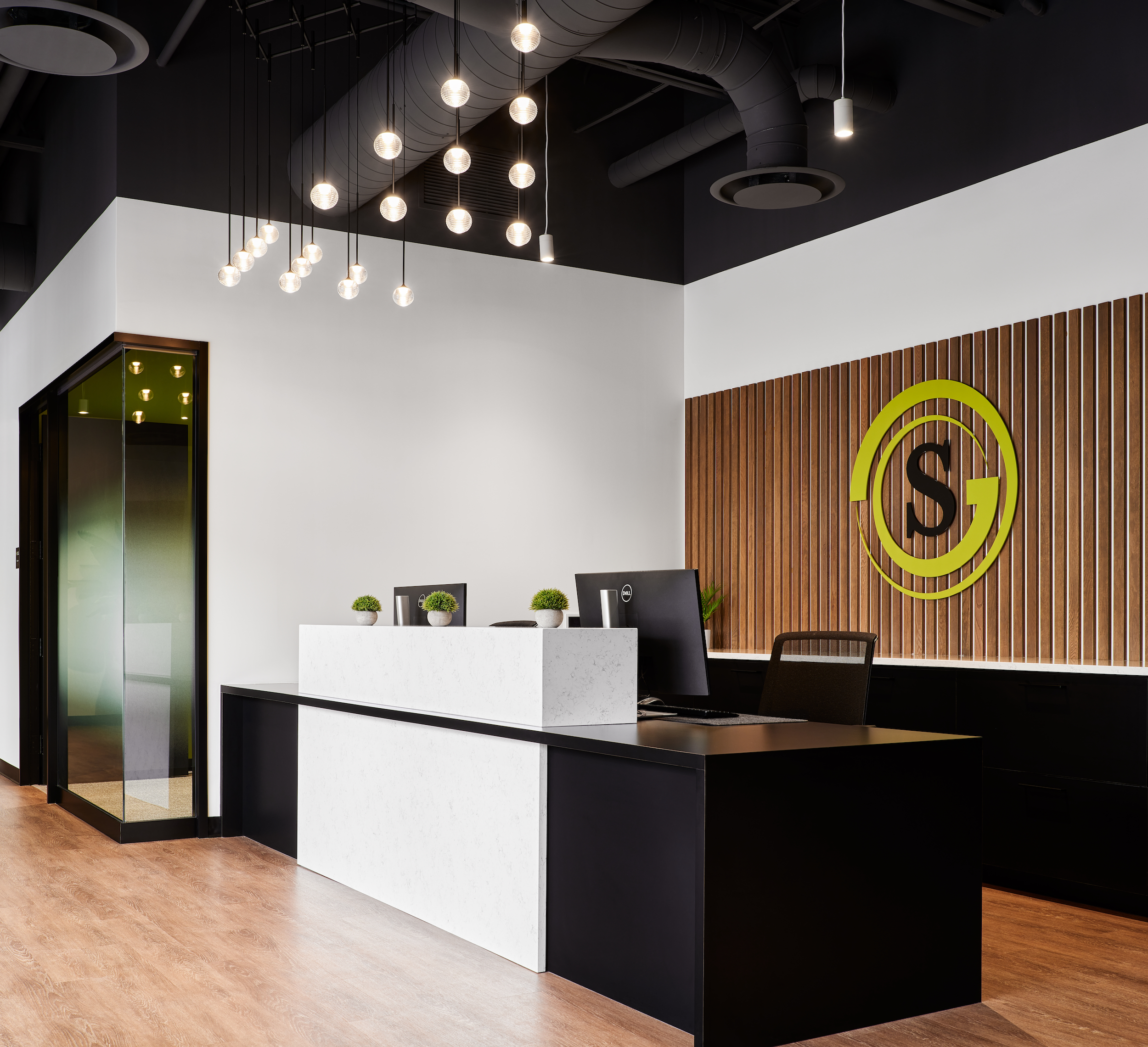
Photo by Justin Van Leeuwen courtesy of Sicotte Guilbault
The vision? To have the mission, brand colours, logo, etc. all live in the new space. Clients can feel safe in meeting rooms where confidential legal matters are discussed. They can enjoy an open-office layout with a team that loves working together and with lots of warm light and pops of colour throughout! As Robin put it from a design perspective:
“The inspiration for the space was to have more collaborative areas of work, bring the team together, brighten up the space, create a more modern environment, and make it just a touch more fun!” — Robin Peixoto
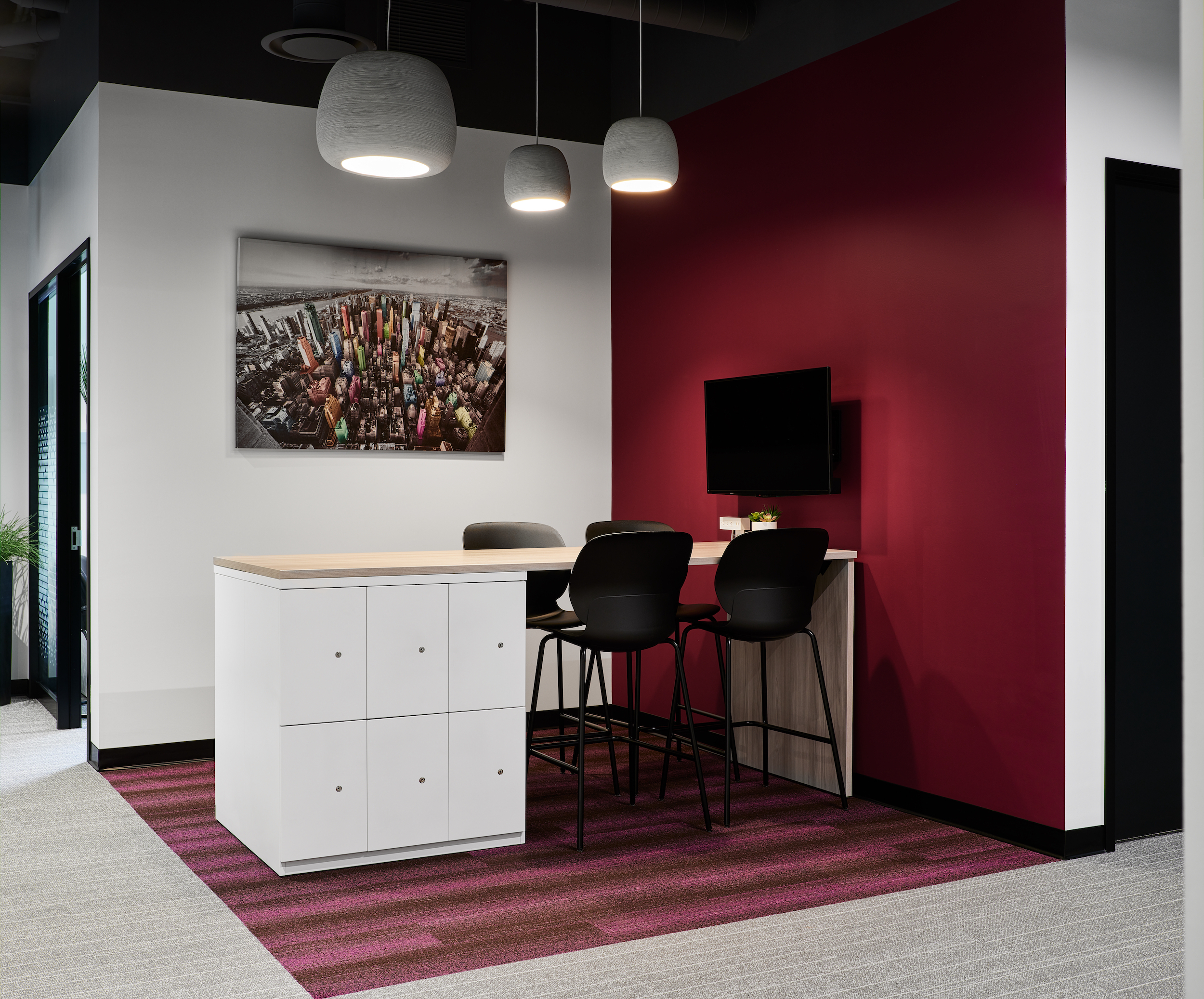
Photo by Justin Van Leeuwen courtesy of Sicotte Guilbault
Planning for Change
“An organized space equals an organized mind. Having a happy place to work, where you’re surrounded by people and an environment that you enjoy, makes you want to come to work. It makes you want to do better and work more productively!” — Sophie Parisien
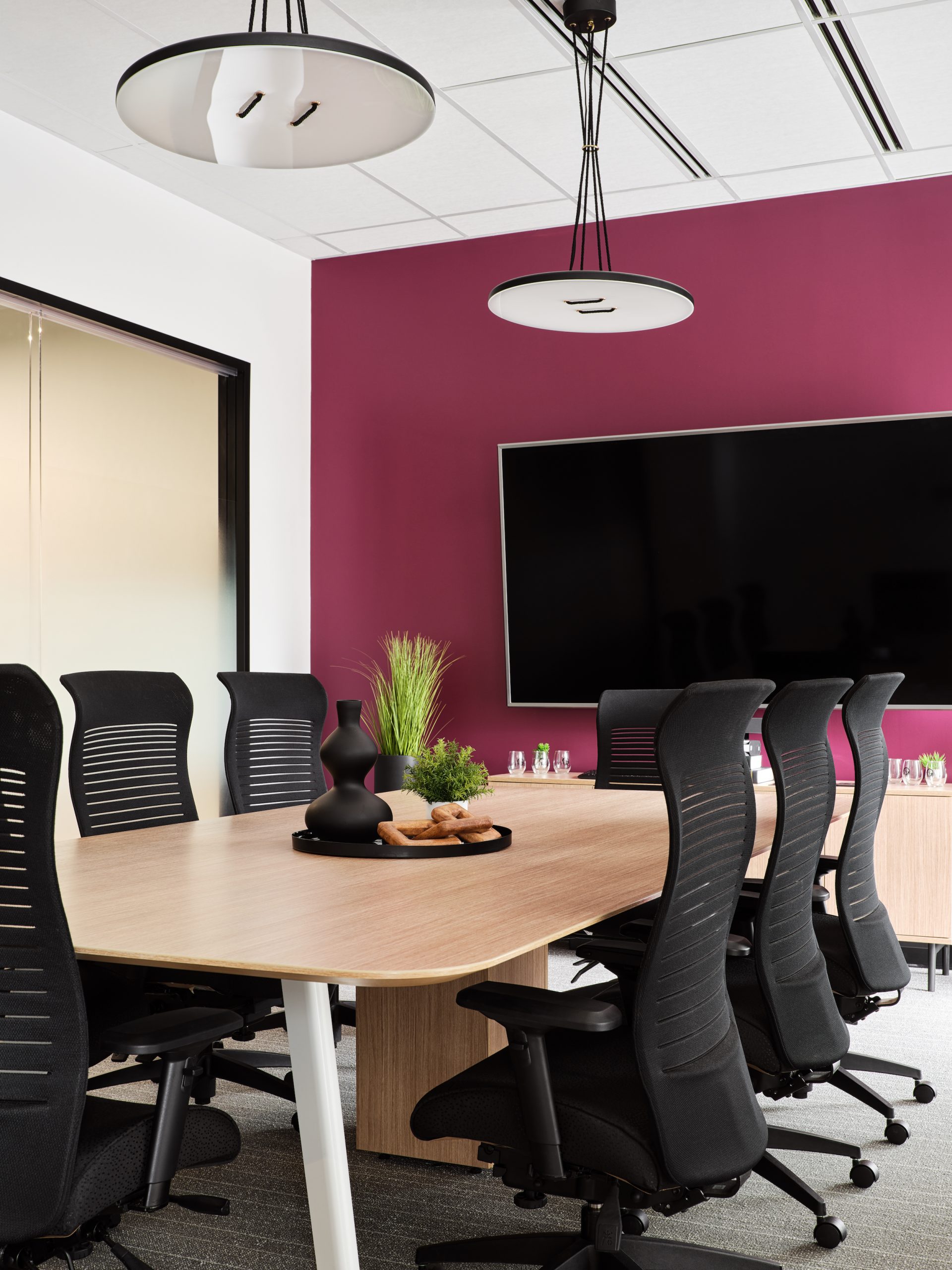
Photo by Justin Van Leeuwen courtesy of Sicotte Guilbault
With the expectation of meeting the needs of staff and clients, while also reuniting all of the different departments, Robin was tasked with designing a dynamic and magnetic space. During the planning phases of the project, an internal team at Sicotte Guilbault assembled a list of wants and wishes.
“Getting input from team members about what they enjoy and what’s important to them was key to having people see themselves using the different spaces. If we had created an employee lounge downstairs that nobody used, it wouldn’t be serving a need.” — Sophie Parisien
The user requirements, planning exercises, and designs were completed during the height of the pandemic, thus a lot of time was spent thinking about post-COVID needs and how we would come back to the office. In the end, a hybrid workplace model, where not all staff are necessarily in-office at the same time, was decided on. The plan included lots of collaboration space, different places for people to touch base, as well as private meeting rooms.
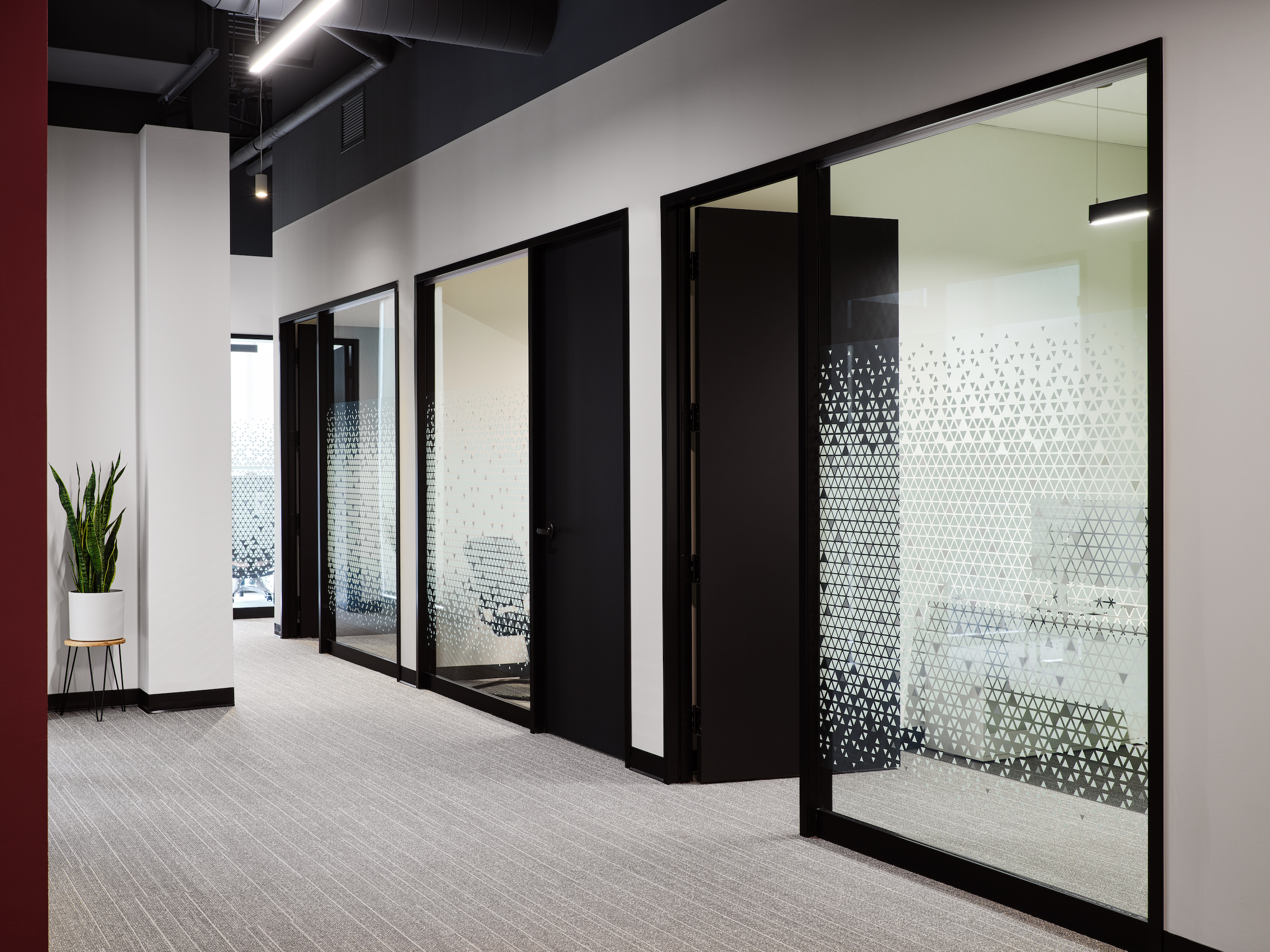
Photo by Justin Van Leeuwen courtesy of Sicotte Guilbault
“We’ve provided a space for anyone who comes in as well as for how Sicotte Guilbault will be working in the future.” — Robin Piexoto
The Result
“I’ve heard people share how the new space makes them want to go to work again and that it’s given them more energy. It’s so great to hear, especially post-pandemic!” — Sophie Parisien
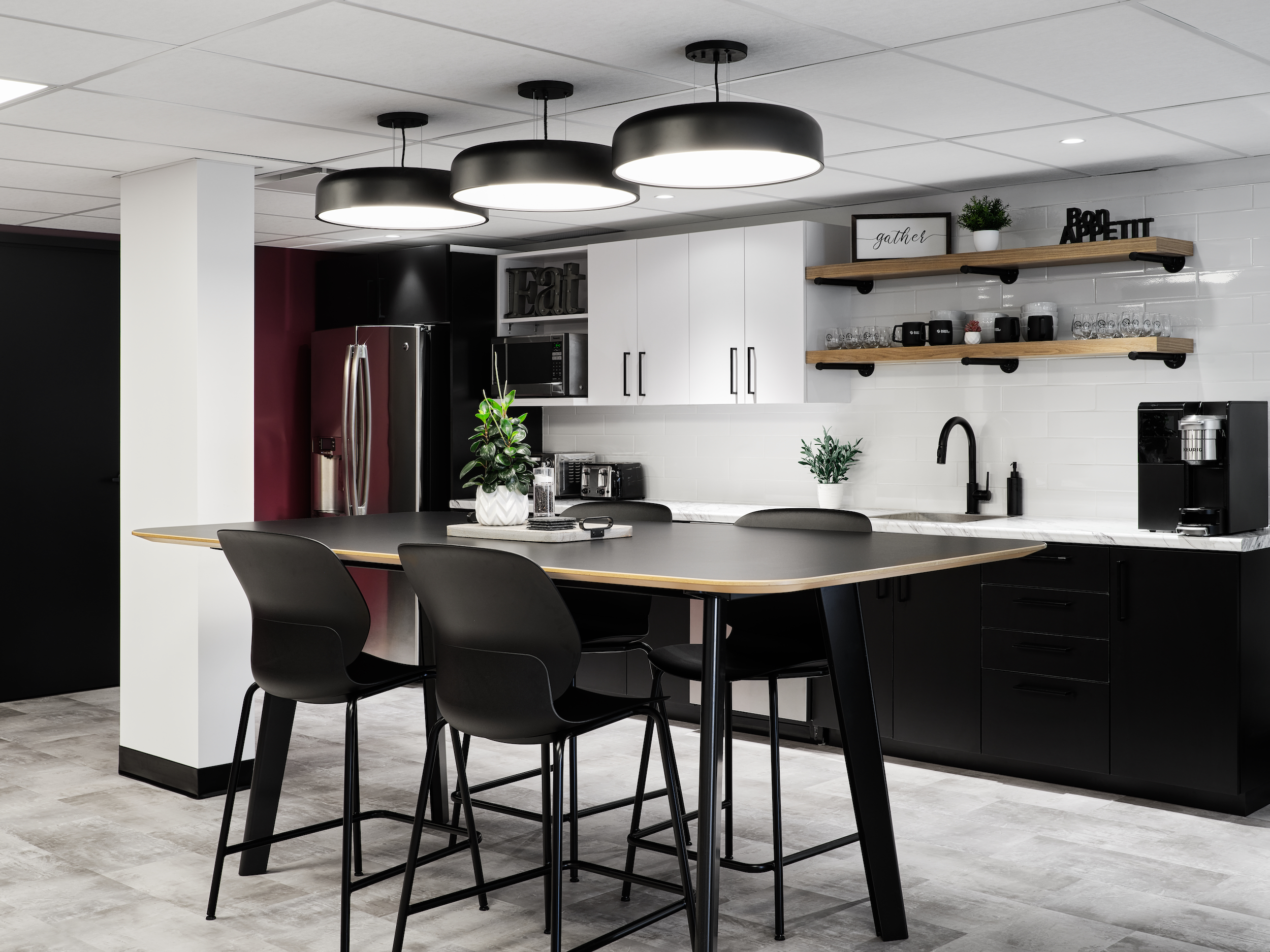
Photo by Justin Van Leeuwen courtesy of Sicotte Guilbault
In the end, the legal firm signed a lease in a modern building that met their current and future needs. Sicotte Guilbault’s strategy was to sign a longer-term lease which afforded Real Strategy the ability to negotiate significantly better terms and incentives from landlords hoping to land a more permanent tenancy.
“The financial deal that we negotiated was a good one considering that the pandemic called into question the amount of space we required, for how long, and what kind of deal we were even looking for.” — Sophie Parisien

