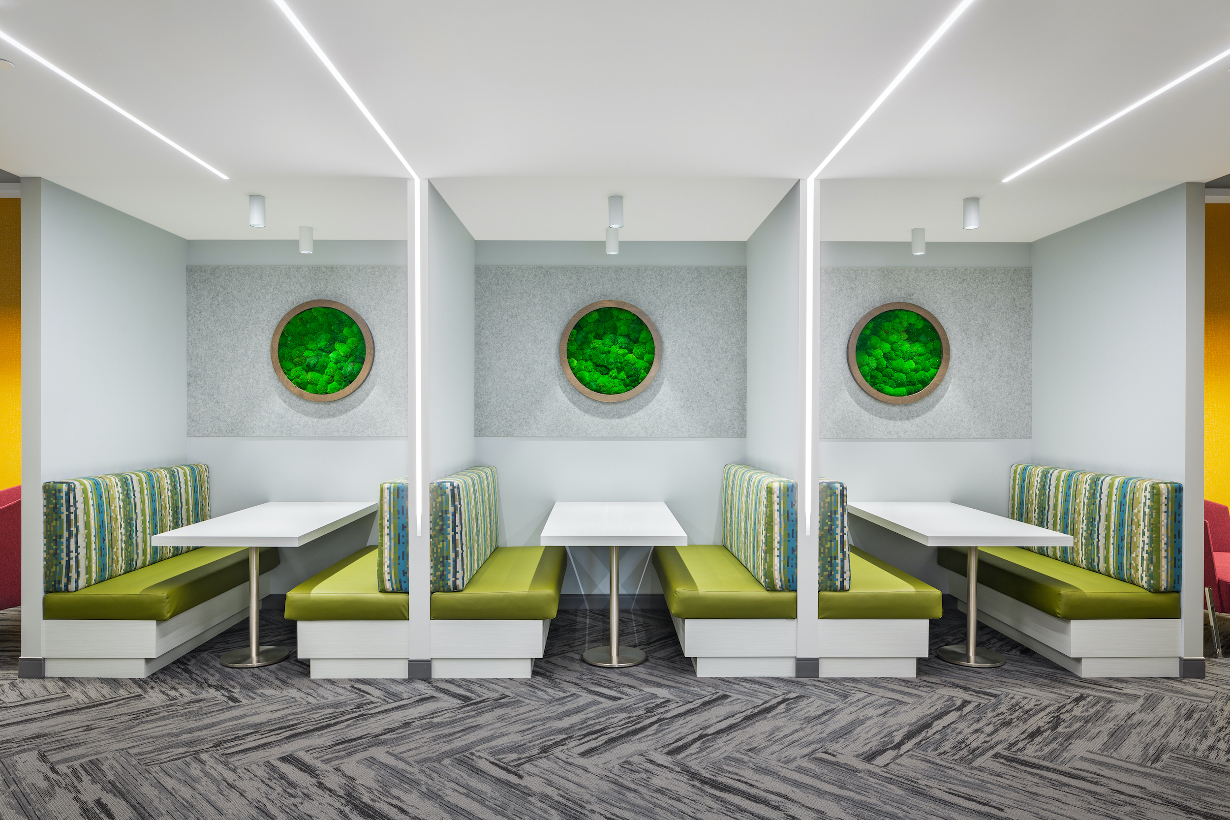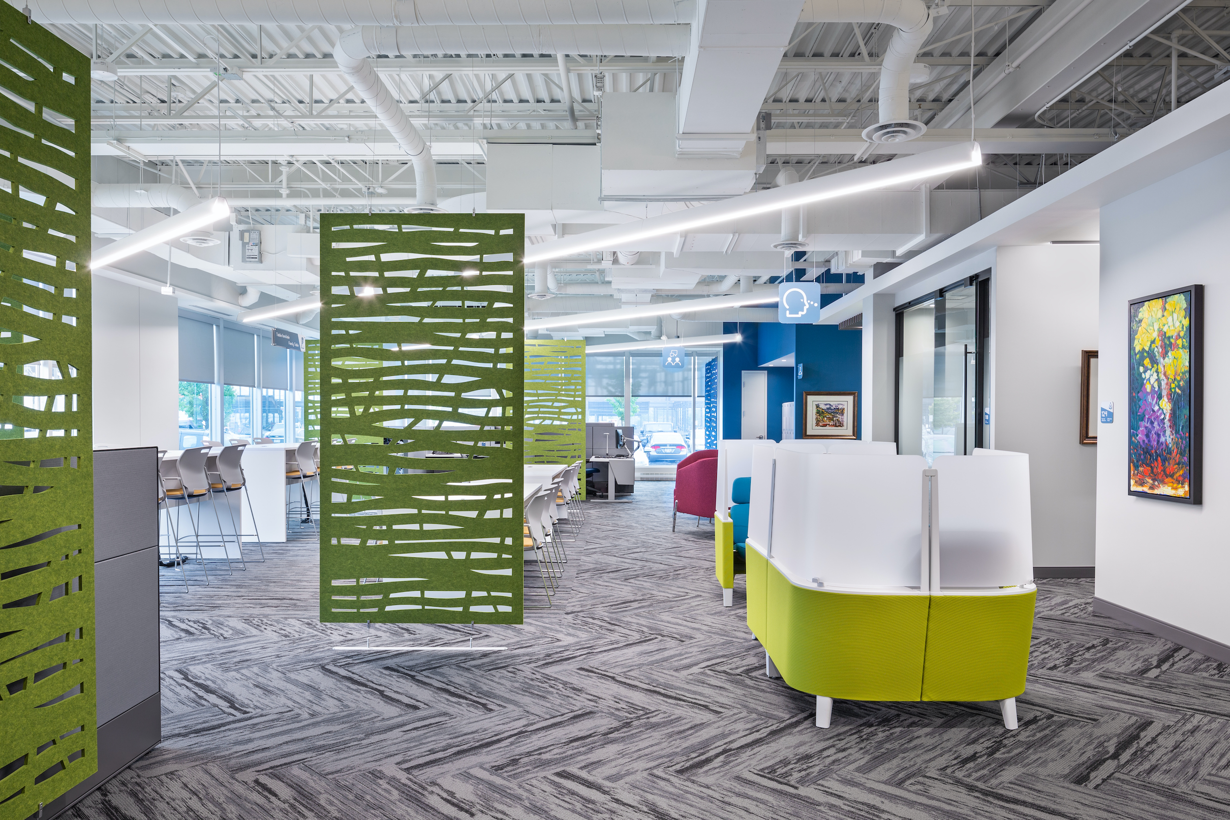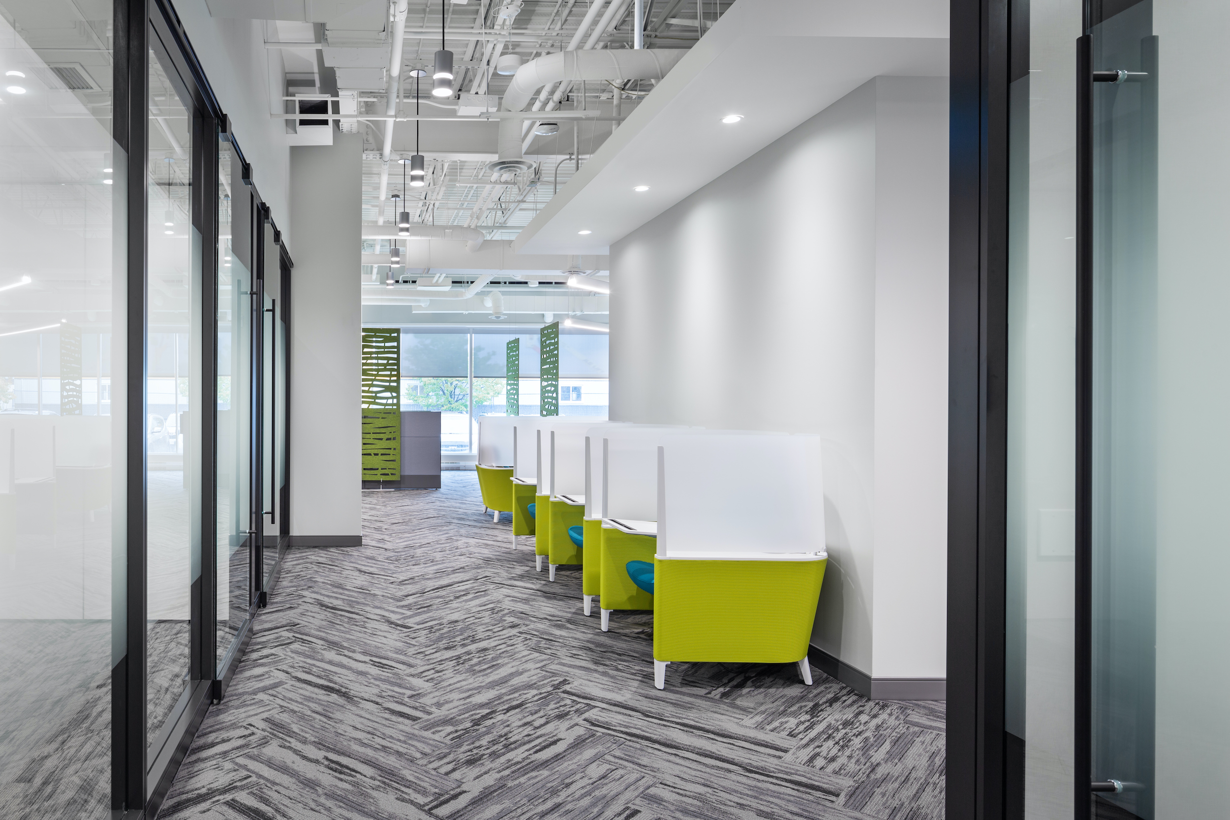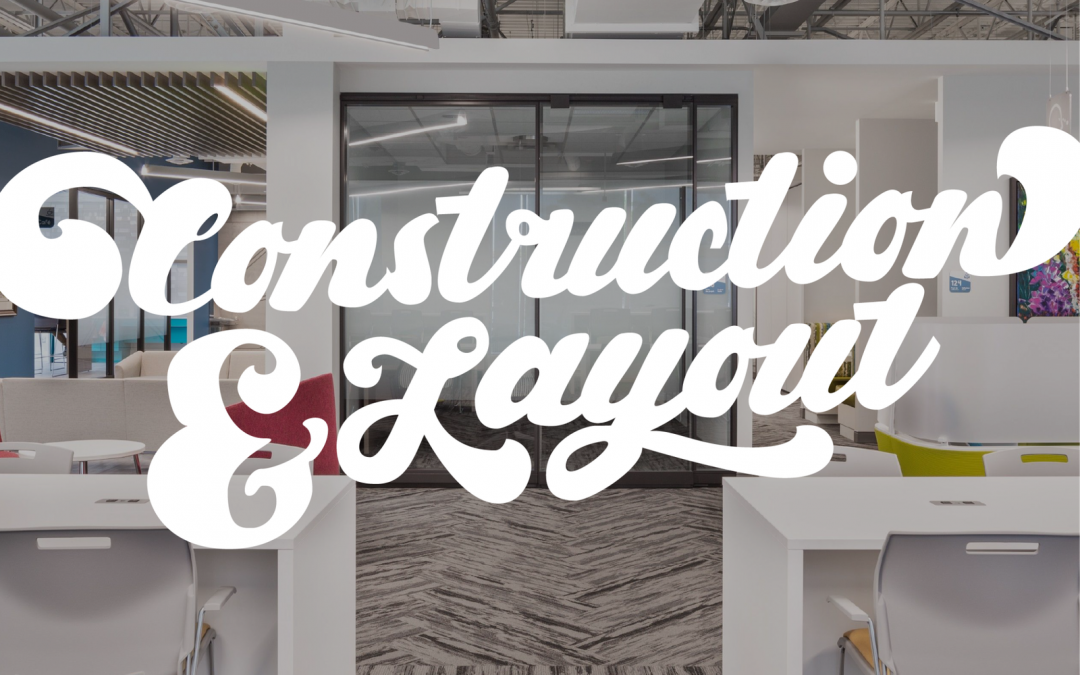We currently find ourselves in Ottawa amidst a second COVID-19 lockdown. Parents who may have had their child(ren) attending school in-person previously are now juggling virtual learning in the home alongside remote working responsibilities and the rest of us continue to stay at home. As a result, the social and mental health tolls resulting from remote learning, isolation from friends, and increased screen time are being felt more intensely than ever.
Some office employees working from home are still struggling as well. Not everyone has the space to accommodate a proper home office setup, others live with roommates or noisy neighbours that can make it harder to focus, and then there’s the impact of remote working limitations on overall productivity. Tasks and projects requiring more ad-hoc and dynamic collaboration are just more difficult in virtual environments. This shared experience of both employers and employees has led Real Strategy Advisors to four major takeaways:
- The shift to increased remote work is here to stay for the foreseeable future
- Since everyone’s experience with working remotely will vary depending on circumstance, employers would benefit from providing policies and personal accommodations based on individual need
- Demand for office space, especially in downtown urban centres, has and will continue to decline
- The need for office space will not disappear entirely but the physical layouts and our approach to sharing space will need to change
Shared seating and activity based design
In our first “Construction and Layout” article, Real Strategy discussed how the method to calculate an organization’s need for office space has changed. We revisited the importance of employee activity profiles and discussed office design from a Quality of Space perspective with Melissa Reeves (COO) of Linebox Studio. For this current piece, Real Strategy checked in with Bryan Wiens (Principal and Interior Designer) of LWG Architectural Interiors — a local firm that specializes in commercial interiors and workplace design. With three decades of experience, we thought that Bryan’s insight on the post-COVID office would be helpful for readers struggling to visualize what this type of reimagined space might look like.

Work booths with biophilic design examples (Photo by: Kevin Belanger)
COVID-19 forced most office employees to work remotely immediately when the pandemic hit. This sudden transition accelerated the adoption of new collaborative technologies, online meeting platforms, and the transformation of the home office. While many of us enjoyed increased flexibility in where and when we worked, most of us are tired, and productivity is suffering as a result of staring at the same four walls day in and day out. On this impact, Bryan wonders whether we’re truly in the position to properly evaluate it stating…
“Is this a case of a measured decline in efficiency because remote working isn’t as conducive to certain tasks or a reflection of the physical and mental impacts a pandemic can have on workers?” — Bryan Wiens (Principal and Interior Designer, LWG Architectural Interiors)

480 Place de la Cité in Gâtineau (Photo by: Kevin Belanger)
Our conversation centered around flexibility and how space has been morphing. The description above of an employee getting outfitted with new hardware/software to enable connectivity and changing the furniture layout of entire rooms to be multi-purposed all reflect the basic tenets of activity based design. Office design going forward is likely to lean heavily on open floor plans and shared concentration spaces and unassigned work areas. These multi-purpose spaces will support us as our work and tasks change throughout the day.

Enclosed focus pods and modular meeting rooms (Photo by: Kevin Belanger)
Join us next time for the rest of Real Strategy’s and Bryan’s discussion on post-COVID offices and the concept of “wellness”. We’ll also explore what these offices might look like in terms of personal desk, touchdown spaces, and meeting room composition!
Contact Real Strategy Advisors today so we can discuss your organization’s remote work policies, employee experiences, and what your physical office space needs look like. We can also consult on workplace strategy and come up with a custom tailored solution so your office culture doesn’t suffer.
Please click here to read Part 2: https://realstrategy.com/construction-and-layout-post-covid-offices-and-wellness/

